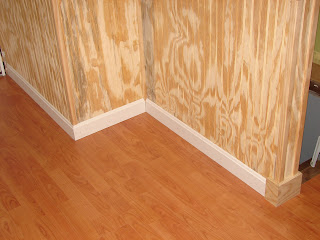Here is the outside of our house, although this actually looks better before than it does now! We have moved around some windows and now have Tyvec instead of shingles in a few spots on the outside of the house, but it was one of those things where it didn't make sense to spend the money on the outside knowing it was going to be replaced soon.
I realized when moving into the house I really didn't take many pictures. I think it was because I was 9 months pregnant and right after we moved in, I had this cute subject to take pictures of...
 |
| Olivia July 2006 |
Here is the original kitchen. Don't be jealous, but I still have that tiny refridgerator! Things that drive me crazy about this house, that is right up there on my list, but that is a post for another day!
 |
| Try to fit a weeks worth of food for 4 people in that fridge... The tiny stove is gone, but with it went one of the big cabinets |
Now, this picture makes you all want to run to the fabric store to duplicate this stunning look! What makes this even better is our bed is behind it. Yes, people, that is our bedroom. But, look there is a chandelier in it...so romantic :)
Of course, when we realized that the second floor was not happening anytime soon, the first thing to happen was a permanent wall there! Voila, Olivia got another cute bedroom and finally so did we!
We also replaced this eyesore of a railing and the floor in the entryway. Mike built a beadboard half wall and we layed hardwood floor.























No comments:
Post a Comment