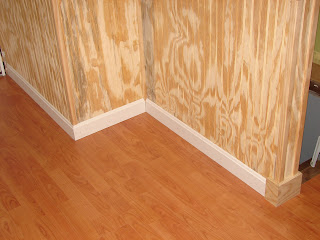May 2006. 9 months pregnant with Olivia, ready to go out on maternity leave. We own 2 houses...
We have come a long way since that day, but it has been a long road! I am going to see what I can dig up for pictures of the many faces this house has had but for now I will give you a little history!
When we bought this house we still owned a house in Westbrook, which we continued to own for almost a year after we bought this one. We intended on putting a second floor on this house shortly after moving in, but financially we were sunk with two mortgages, two sets of bills and two houses to upkeep, not to mention the renovation we had to do on the other house to sell it. So we had to make this one bedroom house work.
There was one official bedroom, one was in the basement, but not something I would use as a bedroom. Instead, we made the bedroom, Olivia's room so that she could have a door and we put a curtain (AKA the sheet) up across the archway that seperated the dining room and living room and made that our bedroom. We joked about it a lot, and at this point expected the one bedroom thing to be temporary! As time goes on and we realize the second floor is going to have to wait, we decide to do a bit of renovations to the house to make it work in the meantime.
In the fall of 2007, we put a permanent wall up across the dining room (and when I say we, I mean Mike!) and moved Olivia into that room. It was a good sized room, but narrow so her furniture fit better. We took her old room. We also took down a really unstable railing around the staircase to the basement and built a halfwall there so that we could put a gate on the stairway and not worry about Olivia with the stairs, and laid some new flooring in the entry.
Fastforward a few more years, still not ready to put the second floor on, but in desperate need of some space and some cosmetic work or I was going to go crazy! So we start to move some things around to where they will eventually be going and do some temporary/cheap cosmetic work to get through. During this renovation I am pregnant with Owen and basically we bring down most of the walls in the house. We moved the basement stairs to the side of the house, removed a sliding glass door in the back of the house, moved the bedroom and a hallway, painted all the rooms and laid new flooring everywhere.
Then Owen is born...and two bedrooms just isn't enough....
Our bedroom is very small, barely fits the bed and side tables, so add a bassinet and we are packed, a crib? Forget it. So as Owen is starting to grow out of his little bassinet (he was no peanut, he was born at 9lbs 9oz) we realize he needs the crib and it is time to move him in with his sister. NIGHTMARE. Owen wasn't sleeping through the night (who am I kidding? he still doesn't sleep through the night) and Olivia started to realize that she could run the show because after he went to bed, we weren't going to be able to put our foot down on her going to sleep in order to not wake him up. There are some funny and not so funny stories from this time period and thinking back on them now still make me laugh or shudder remembering. So up goes a wall in the kids bedroom. We were still not quite ready to the do the whole upstairs, but we couldn't wait another day for 3 bedrooms in this house. In one weekend Mike and my dad, built a wall in the middle of the kids room. It is a long narrow room with windows on both sides, so it works and well! Mike built Olivia a loftbed so that she had room for furniture and to play and Owens room is perfect for a toddler. A bit of normalcy began to come back in the house and we move on.
July 2012 and we are moving up!! We are starting the process for having our upstairs put on...FINALLY. It has taken 6 years but we are ready and we can't wait! We are doing lots of research on what we want in the house and have noticed all the, do it yourself and renovation blogs out there. Mike suggested the other night that I start a blog about our renovation and I thought why not? If nothing else we will have a great documentation of this new adventure for the Litchers! If someone else also enjoys reading it, even better!!



























