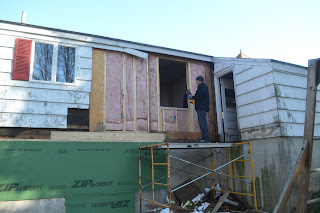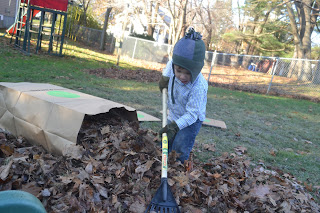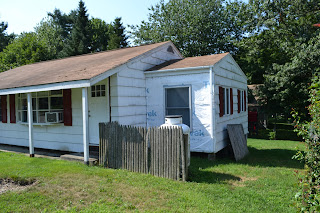Of things that drive me crazy about my house...
After reading this post, I don't want anyone to think that I am not grateful for what I have, because I truly am. I know that we are very blessed to have a house in a great neighborhood, but there are more things that drive me crazy about this house than things I love! Here they are....
Closets- We have one in our bedroom and one in the hallway that acts as storage for linens/storage for extra food and kitchen supplies that we can't fit in the kitchen/art supplies for the kids/pet care and cleaning supplies.
Those ARE our ONLY closets in the WHOLE house....
Bedrooms - We do now have 3 bedrooms...thank goodness. But my complaint is our bedroom that acts as storage/office and adult hangout. Since we don't have a place to put a desk we have a bookshelf that acts as our office in our bedroom. I can't wait to have a bedroom that is just a bedroom, a retreat. I know that sounds corny, but really I would love to have a cozy, relaxing looking space to
hide spend time in. As much as I hate my bedroom space now, I spend
WAY too much time in it....which leads me to my next ugghhh thing about this house...
Bedroom Location - The kids bedrooms are right off the main living area.
RIGHT off the kitchen and living room. This is not ideal for
ANYTHING. During the day when Owen naps I have to hang out in my bedroom (or at least at that end of the house which is only my bedroom, hallway and bathroom) when he is falling asleep because if I don't he can see me if he comes to the door. Then of course he talks to me and calls out to me and I get aggravated and he doesn't sleep. Then once he is asleep I still don't dare go in and do anything loud on that end of the house like clean the kitchen for fear of waking him up. He is a very light sleeper during the day, and when he wakes before he is ready, he is a grouch and that makes me grumpy! At night, it is hard to be out here with the lights all on with the kids trying to fall asleep, and of course for some reason they both HATE having their doors closed, so instead we watch TV, use the computer and hang out in our bedroom....I feel like I am in college again, living in a dorm room...we just need a mini fridge and we'd be all set!
Bathroom - Our bathroom is tiny and very akwardly shaped. We actually have to walk into our bathroom and shut the door in order to get to the toilet....who designed this space...really?? It was even more difficult when I was pregnant with the kids and my belly was giant. We also have a turquoise sink and tub. We used to have the toilet too, but we replaced that a while back.
Bay window - Although this is a hit with the children for use as a stage, chair and place to play with toys, etc, it is not a hit with me. Knowing we are not keeping it we haven't wanted to spend a lot of money to get a good window covering, but finding a cheap covering that looks good and keeps everyone from seeing inside is pretty impossible. I can't wait to have it gone. It also has crank out windows that let it no breeze which leads to my next gripe...
Crank out windows - We have no regular windows, they are all crank outs. We also have no screen doors, so basically we have no way of getting a breeze to go through our house. We run our air conditioner from May through September
constantly. I don't mind air conditioning, but I also love to be able to open all the windows at night and feel the breeze. On days that are not so hot I would love to be able to open up the windows and air out the house...but we would fry! It gets so HOT in this house in the summer and we get no relief without the AC.
Kitchen - It sucks...plain and simple. I have 4 accessible cupboards and ONE drawer. I have a stove that is supposed to be built in so it is on a platform and looks terrible (but it is better than the tiny stove we had before) and the tiniest fridge
ever. It is like one step up from dorm fridge. Our dishwasher sounds like a jet plane is taking off from our kitchen. Our sprayer in the sink sprays water at me when I run the water and my counters always have stuff all over them because I don't have enough room for everything....
The Exterior - One word...
EMBARRASSING. Chipped paint, Tyvek, broken panel in our bay window (thanks to Mike and a snowball this winter), crappy front lawn (thanks to not one, but two, water pipe leaks in the past year that had to be dug out), overhang that looks ridiculous (another one of the previous owners stellar "add ons) Now can you see why I don't want to admit where I live?? I don't mind saying my street, but if I can avoid saying exactly which house, I do!
Then of course there are all the little things that are still unfinished around the house. No crown molding in most of the rooms, no transitions between different types of flooring and no trim around certain windows and doors. And our garage.....thats a deserves its own post on another day!!
You may think, why have you been living like this?? Well, it really doesn't make sense to fix these things just to rip it up later. If we had to wait any longer for this renovation we would have fixed the outside and done the rest of the cosmetic work on the inside, but we came to the point where we knew it was close and spending the money just didn't make sense. Having this renovation be so close, literally has me giddy with joy, I can NOT wait!
Pretty soon I will post pictures of all these things. How the house looks presently before we strip it down for the big move! Still no word from the contractor....still waiting, and not as patiently as before...starting to get ansy! Hope to be posting word on Monday!























.JPG)




.JPG)
















